The Artful Convergence of Timeless Aesthetics & Modern Sustainable Living
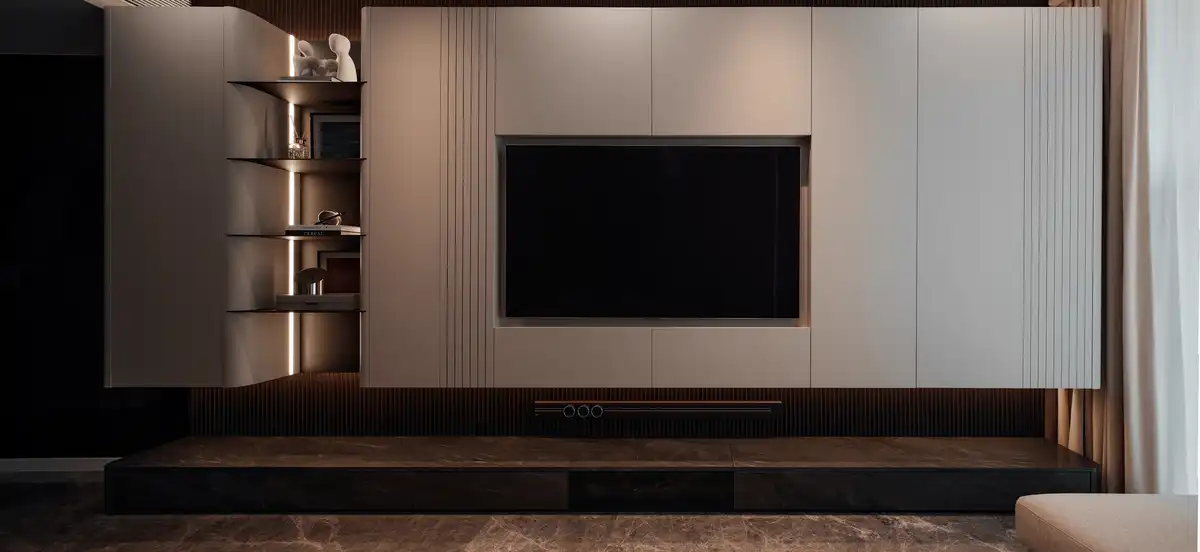
In the vibrant heart of the city, the dynamic team at Le Interior Affairs has unveiled a paradigm of modern living with their latest project at Jiak Kim Street. This venture embarks on a sophisticated journey that seamlessly merges aesthetic elegance with pragmatic design, serving as a brilliant testament to how contemporary style can enhance everyday practicality. With an eye for detail and a commitment to functionality, this project stands as a beacon of innovation in the urban landscape, transforming ordinary spaces into extraordinary living environments that resonate deeply with the rhythms of city life.
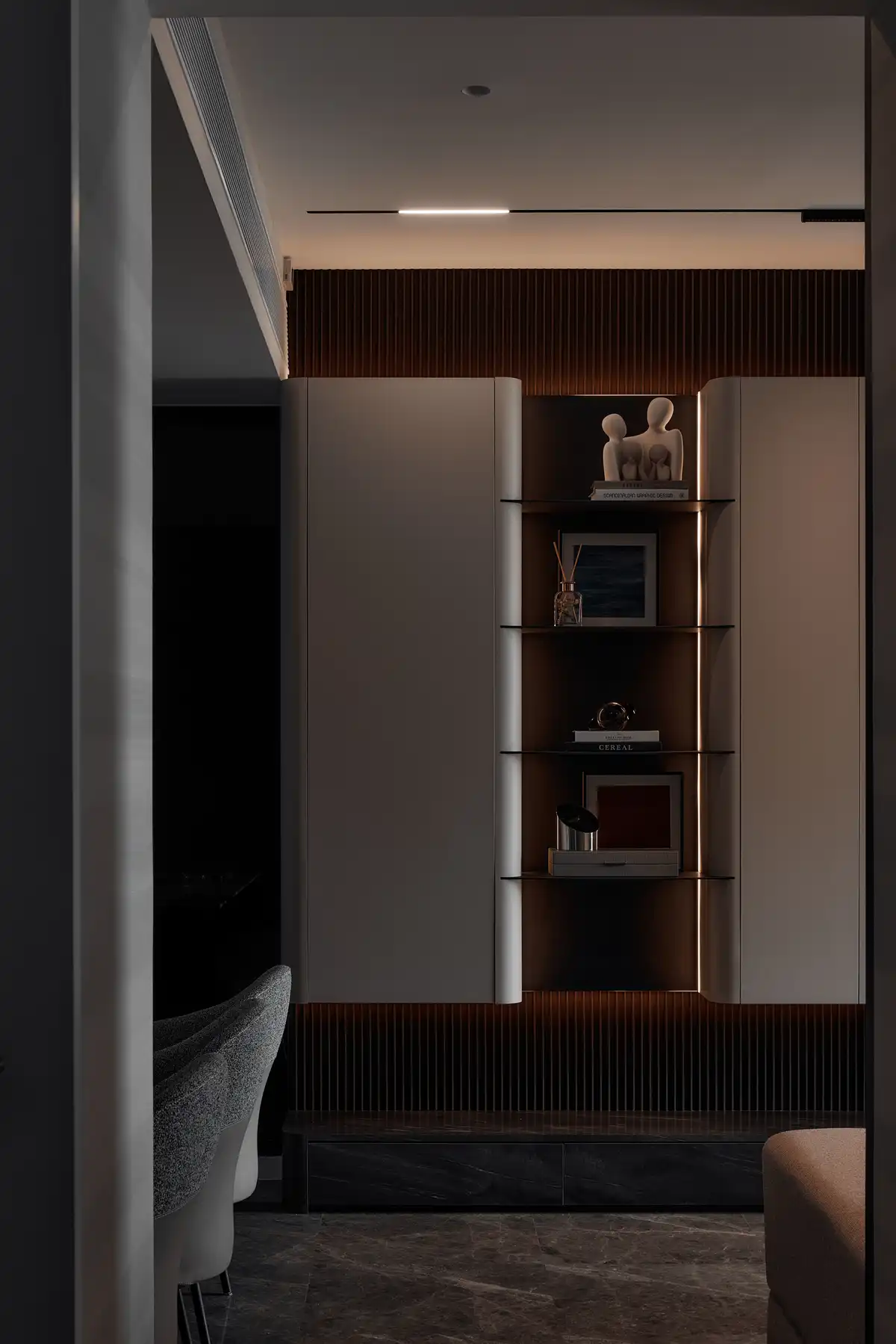
The inspiration for this project was rooted in the desire to create a space that is both modern and welcoming, where functionality dovetails seamlessly with aesthetic appeal. The design process began with an in-depth exploration of current trends coupled with a comprehensive understanding of the client’s specific needs. This foundational research was brought to life through advanced 3D renderings, allowing the design team to refine their ideas and ensure the envisioned space met every expectation before the physical work began.
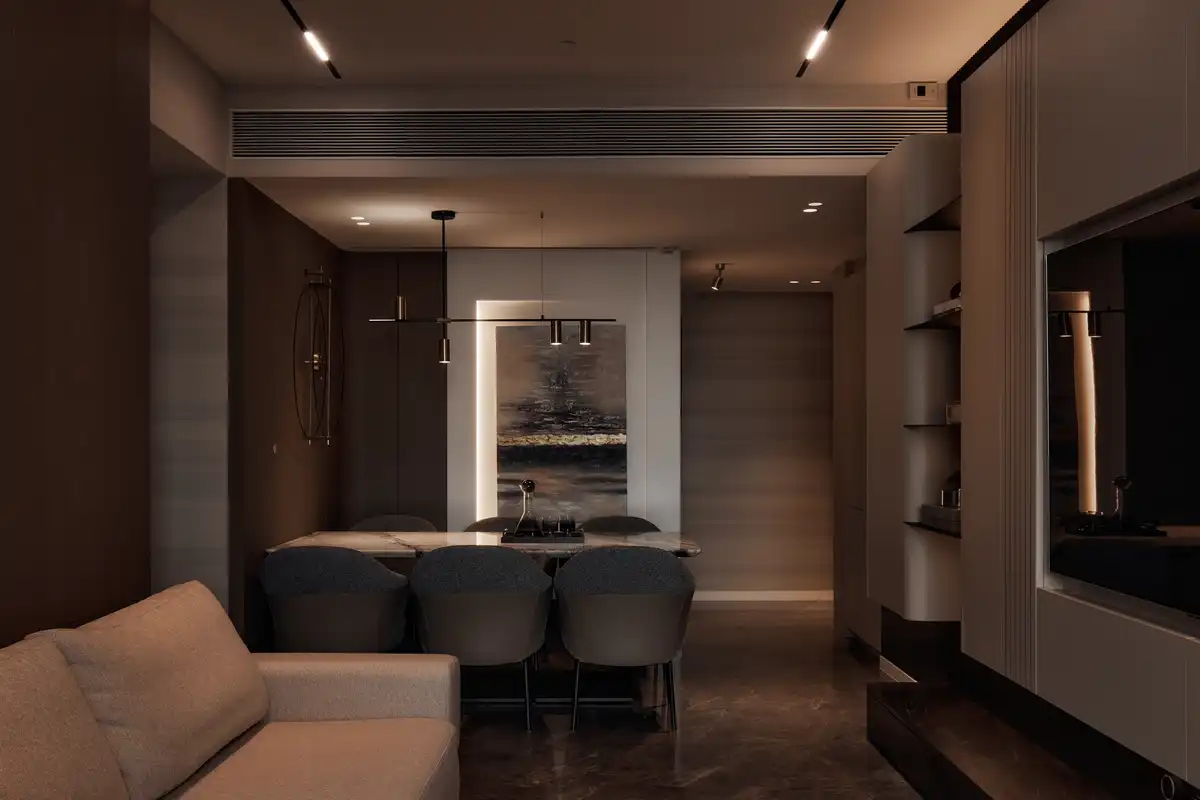
Navigating the project timelines was a significant challenge in this endeavor. To ensure continuous progress and preempt unforeseen delays, a meticulously crafted schedule was developed. This careful planning ensured that the project advanced without compromising the envisioned timeline or the high standards of quality, demonstrating a resilient approach to project management in the dynamic field of interior design.
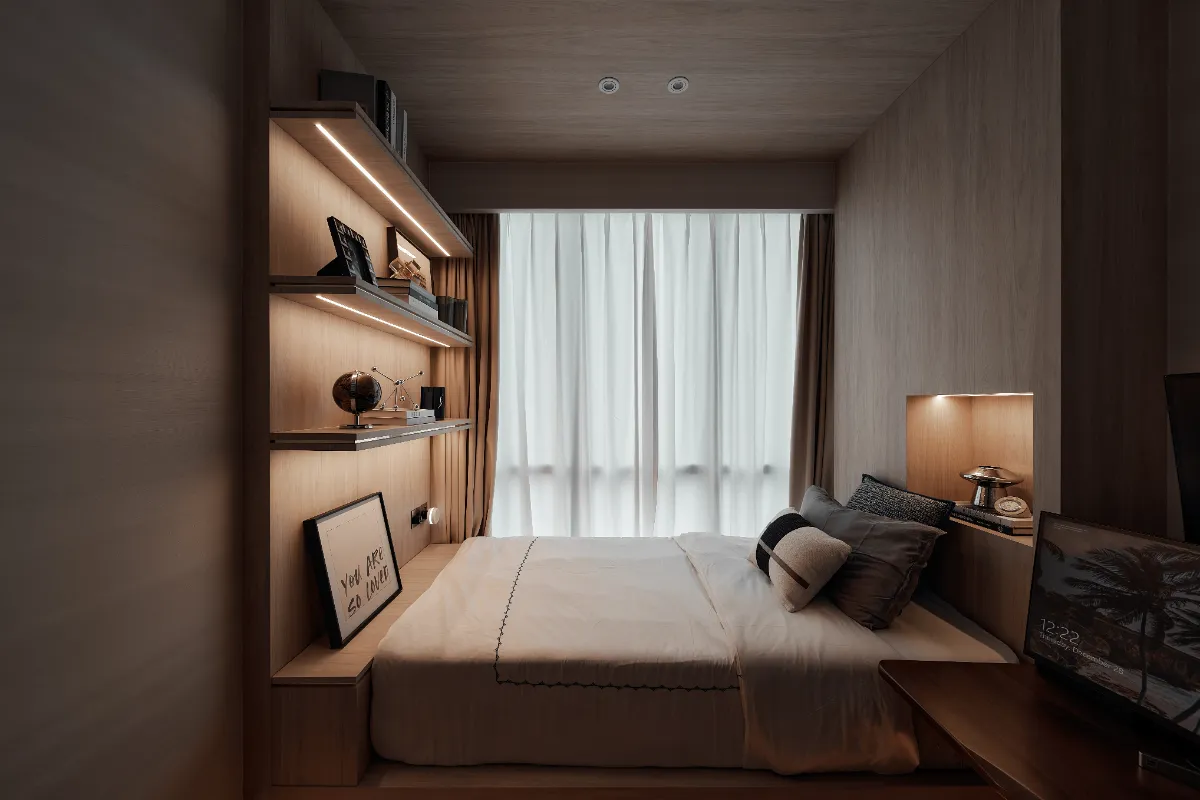
Collaboration with the client was pivotal to the project’s success. Regular design consultations were held to align vision and execution, where preferences, lifestyle needs, and aesthetic desires were discussed in depth. This collaborative approach was enriched with visual aids like mood boards, 2D drawings, and 3D renderings, allowing the client to visualize how specific elements, such as the unique grooves and lighting schemes, would integrate into their living space. Adjustments were made based on feedback, ensuring that the final design not only aligned with the client’s vision but also adapted to their evolving needs.
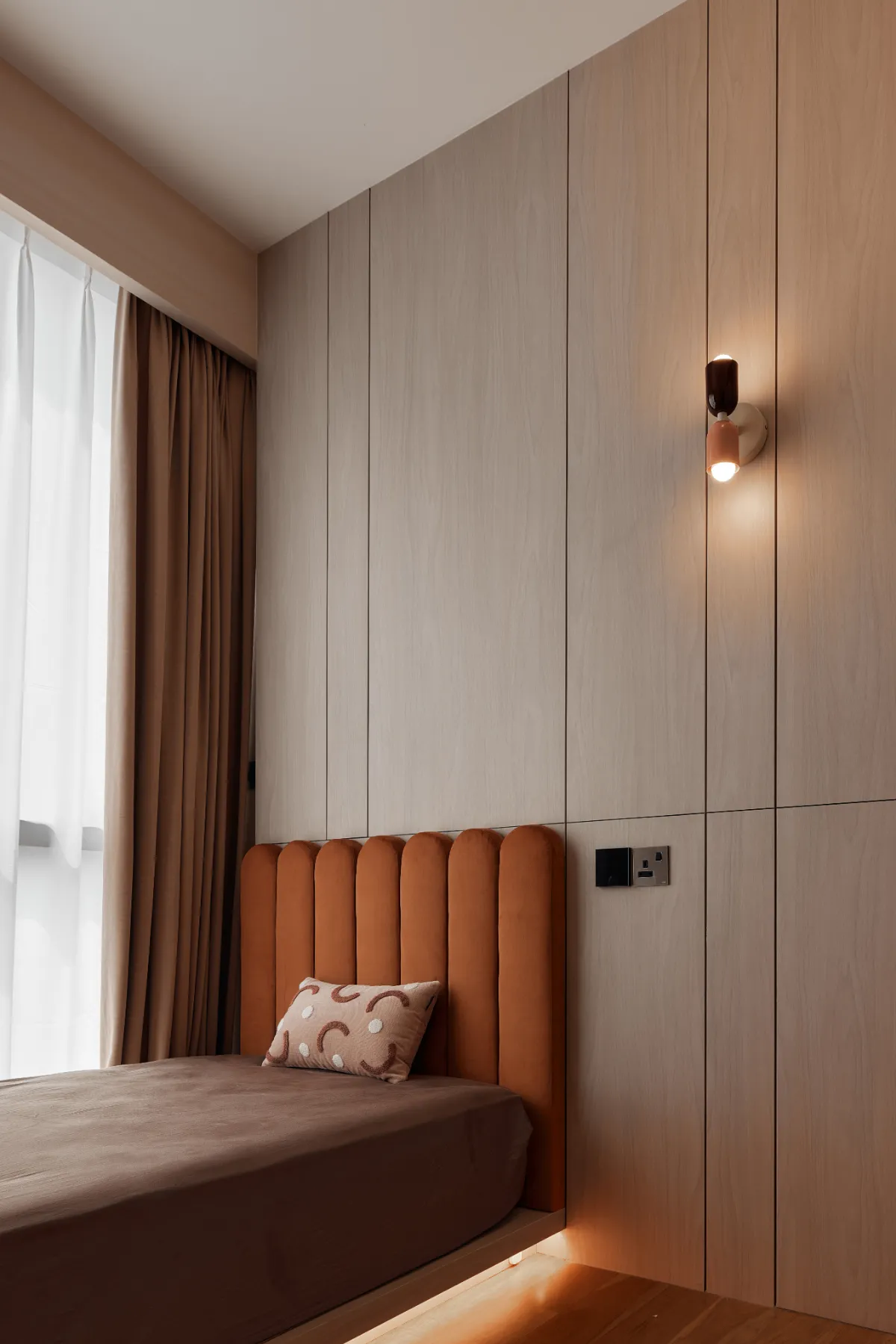
Signature elements of the design, such as strategically placed grooves and meticulously thought-out lighting solutions, introduce a layer of sophistication and create a seamless continuity throughout the space. These design choices epitomize Le Interior Affairs’ design philosophy that the true essence of beauty in design resides in the attention to detail. Here, functionality not only complements but enhances form, embedding each space with both purpose and aesthetic allure, reflecting a deep understanding that the finest designs emerge from a perfect balance of practicality and visual appeal.
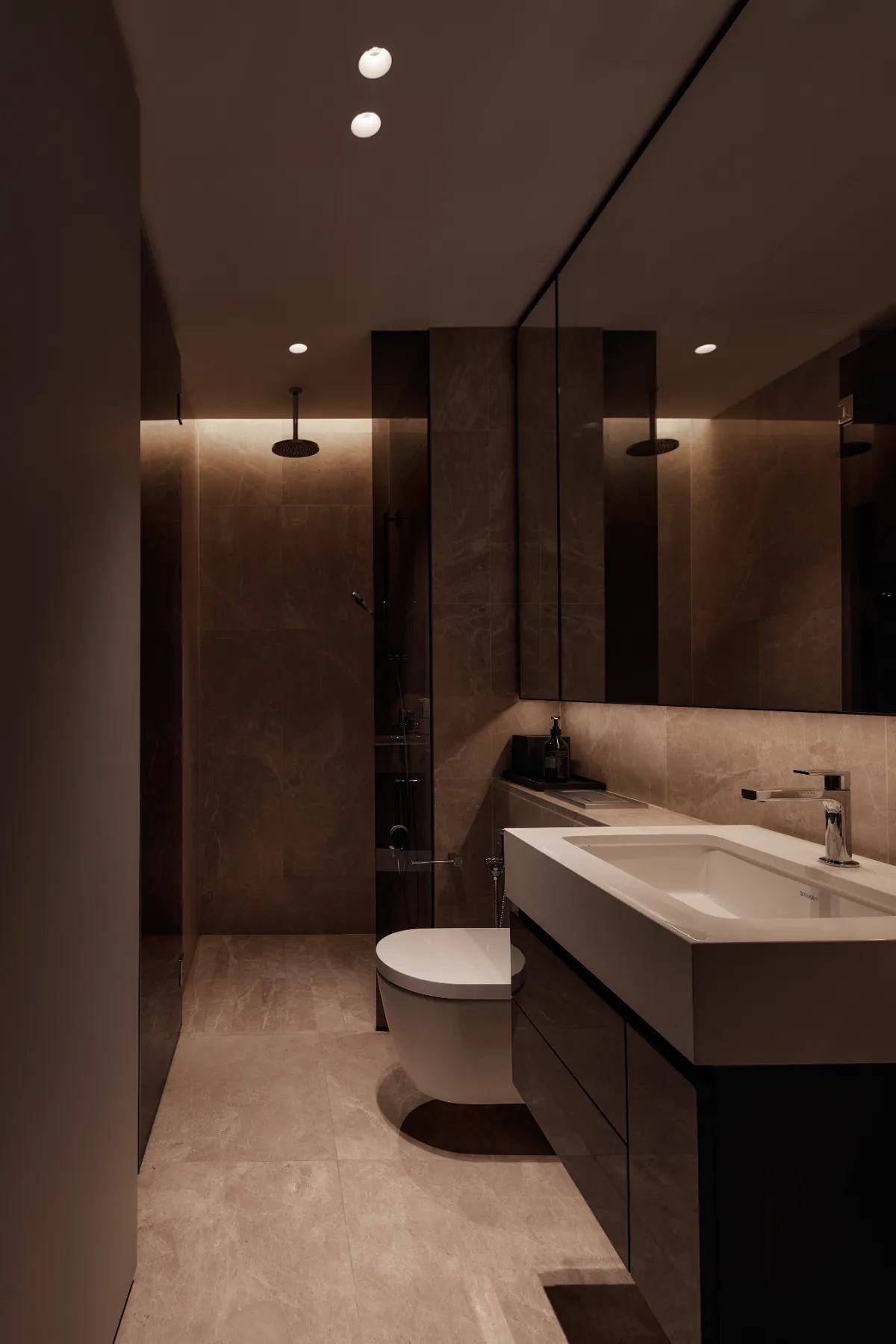
The selection of materials and colors was meticulously orchestrated to cultivate a sense of tranquility and enduring style within the apartment. A neutral color palette was chosen with the intent to harness and maximize the diffusion of natural light throughout the spaces, thereby amplifying the apartment’s open and airy ambiance. This thoughtful approach not only enhances spatial perception but also complements the minimalist design ethos.
Innovation is woven into the fabric of this project through sustainable practices, notably incorporating formaldehyde treatment in construction materials to enhance indoor air quality significantly. This approach emphasizes environmental responsibility and the health and well-being of occupants, demonstrating how modern design can be both aesthetically pleasing and ethically sound, ensuring healthier living spaces and a healthier planet.
From a designer’s perspective, the most rewarding aspect of this project was the extraordinary journey from conceptual sketches to tangible, lived-in spaces. Witnessing the transformation of abstract ideas into concrete realities offers a profound sense of fulfillment for the team. This process encapsulates the very essence of their craft—creating environments that not only exist physically but also resonate deeply with those who inhabit them. Each phase of the design becoming reality reinforces the impact of thoughtful interior architecture, highlighting the transformative power of design in shaping human experiences.
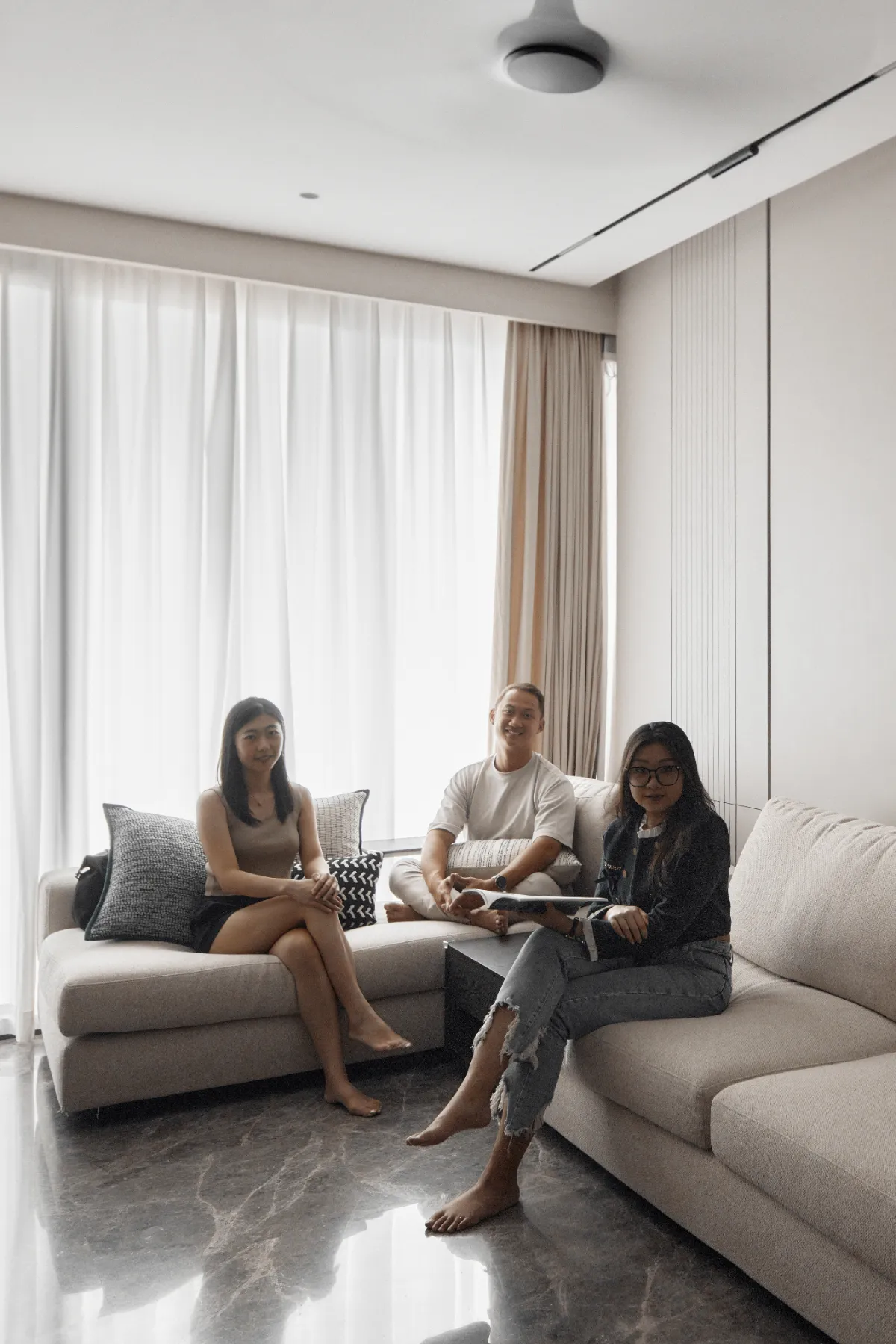
Reflecting on the project, several key lessons came to light, with the importance of communication and flexibility standing out prominently. Regular, open dialogues with the client ensured that their expectations were not only met but frequently surpassed, fostering a deep trust and collaboration. This fluid communication enabled the team to remain adaptable, refining and evolving ideas into innovative solutions that seamlessly aligned with the client’s lifestyle and aesthetic preferences.
This masterpiece by Le Interior Affairs has not only elevated the standards of modern apartment design but has also underscored the transformative power of collaborative creativity. Together, the designers and the client co-created spaces that are custom-fitted to the intricacies of daily living—spaces that are not just aesthetically pleasing but are thoughtful extensions of the inhabitants’ personalities and needs, enriching their lives and experiences within.
Explore the possibilities for your home with Le Interior Affairs.
More from our Journal
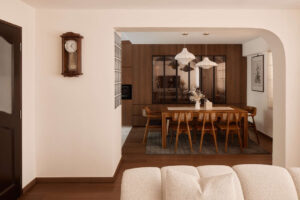
Can Singapore Home Interior Design Work With Simplicity?
Can Singapore Home Interior Design Work With Simplicity? The biggest misunderstanding most people have about simple interior design is that it involves empty rooms and bare walls that are cold and lifeless. However, the best interior designers in Singapore have come up with something different. Simple does not imply dullness–it simply means to be extremely conscious about every single decision that you take. You can choose what is most important, eliminate everything that is not, and you will have homes that feel truly tranquil and beautiful. So here’s the actual question: if simplicity is indeed so efficient in home interior design in Singapore, why aren’t more people doing it? Why
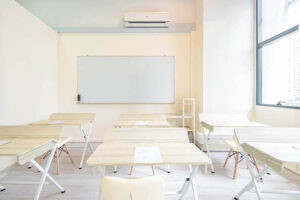
How An Interior Design Company In Singapore Plans Offices
How An Interior Design Company In Singapore Plans Offices The way an office is set up affects how people act, work, and focus. Planning an office isn’t just about buying desks. It is about creating a flow that stops colleagues from bumping into each other with hot coffee. It involves strategy, safety, and a bit of style. Here is how a professional team handles the chaos of planning a workspace. Why You Need A Leading Interior Design Firm Business owners think they can handle the renovation themselves. You might look at Pinterest and think it is easy. But turning design ideas into a real, functioning office is a different challenge.
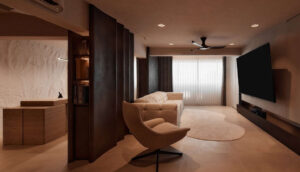
Which Bold 2026 Goals Fit Your Interior Design And Home Decor?
Which Bold 2026 Goals Fit Your Interior Design And Home Decor? At the end of the year, we all purchase a new calendar or get a gym membership. It occurs every time the clock strikes the hour of twelve. Yet there is nothing like gazing at the same old walls to destroy that new impulse. The transformation of your environment literally changes the way you feel and behave. A disorderly room is likely to create disorder in the mind. A well-lit, clean room will enable you to achieve those large annual objectives. You should evolve as much as your house does. This year, it is not only about losing weight
